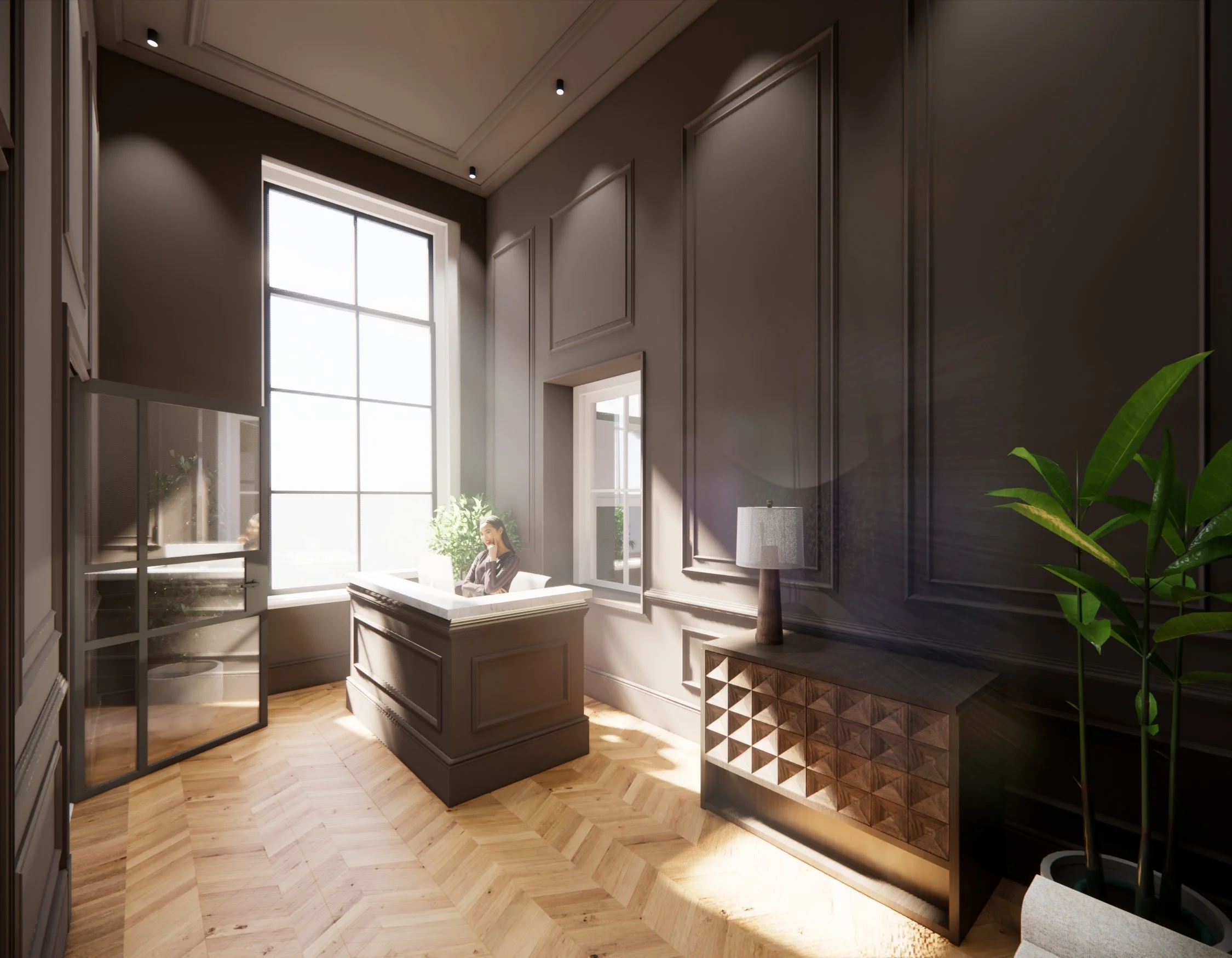OUR SERVICES
Stages 1 & 2: Vision, Briefing, and Concept Design
We collaborate closely to understand your aspirations, needs, and the overall vision. From there, we craft initial design concepts that set the foundation for an inspiring and functional space.
Stage 3: Design Documentation & CGIs
We translate ideas into detailed documentation and high-quality CGI visuals, helping you visualise the final outcome before moving forward. Every element is refined to ensure accuracy and alignment with your goals. Planning applications are submitted if required.
Stage 4: Technical Design
Technical drawings and specifications developed to bring your design to life. We ensure that every structural and material choice meets industry standards and project requirements in collaboration with all other design team members. Building control information is prepared and submitted.
Stage 5: Execution and Contract Administration
With a meticulous approach, we oversee the construction and execution of the project, managing contracts and ensuring smooth implementation. Our focus is on delivering excellence from concept to completion.
Stage 6: Handover
Once the project is complete, we facilitate a smooth transition, ensuring every detail meets your expectations. We provide final documentation, guidance, and support to help you settle into your new space seamlessly.

